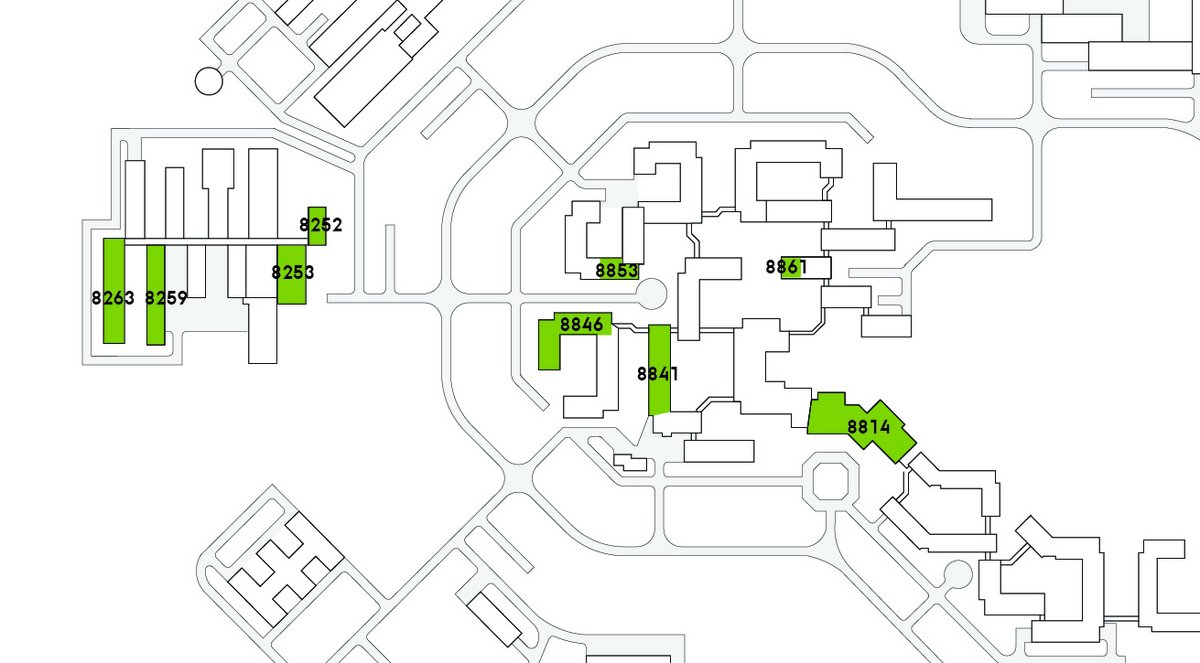News from Building Service: Here we are renovating in phase 1 and a new project website from Building Service
The building project at AU Viborg is progressing according to plan. Here is an overview of where we are renovating for phase 1 and a status report on the building project, which you can also delve into on Nat-Tech Building Service’s new project website.
When the first students at Veterinary Medicine, Animal Science, and Plant and Food Science start in autumn 2024, we will be ready with a teaching environment that meets the highest standards at AU, and a lounge environment so that students can spend a full day on campus without any problems. This is the status from Nat-Tech Building Services, who are responsible for getting the buildings ready for students before commencement of studies.
"A project as large as AU Viborg will naturally run into bumps along the way, but we always make sure we have a plan B ready in the event of unforeseen challenges. Therefore, I’m confident that we’ll be ready for the first new students when they arrive for study start in 2024,” says Bent Lorenzen, head of building at the Nat-Tech Administrative Centre.
There is room for both staff and students at Foulum
All the preparations to get the buildings in Foulum ready for students are based on the principle that it is more sustainable to renovate existing buildings than to build new. And there is plenty of space in the existing buildings.
"The inner zone of the buildings (the buildings with the red roofs, ed.) in Foulum had space for 1,200 when employee numbers were at their highest. Now, we are around 400 employees, so there will be plenty of room for students as well. Similarly, there’s enough parking space, and the cafeteria is the same size as the Mathematics Cafeteria on the campus in Aarhus, so it has capacity for both staff and hungry students," says Bent Lorenzen.
Renovation of the main building has begun
Nat-Tech Building Service has just started renovating the main building (8814). Among other things, the large auditorium will be equipped with new AV equipment before the students move in, while the floor that was previously home to the Danish Centre for Food and Agriculture will be converted into a study suite, where students will have space to develop their own study environment. The sketch below shows which buildings will initially be prepared for the commencement of studies in 2024.
Here we are renovating in phase 1:
- The large auditorium is being updated with new AV equipment (room 8814-3075).
- Study spaces are being created in connection with seminar rooms in the main building (8814).
- Meeting room 2 in 8814 will be converted into a classroom for 50 people (8814-3050)
- The 2nd floor in the main building (8814) is being converted into a student area.
- A seminar room for 30 people is being established in building 8861 (8861-3032).
- A laboratory suite is being established in 8841/C21.
- A laboratory suite is being established in 8853/D23.
- In 8846, a dry teaching suite with seminar rooms, group rooms, and a common room environment is being set up.
- A Panna court, purchased by the staff association, is being installed next to the volleyball court outside the cafeteria.
- SR32/8252 is being converted into an introductory room for clinics and a staff office (ready by autumn 2024 at the latest).
- SR33/8253 is being converted into a common fitness room and changing facilities for students and staff (ready by autumn 2024 at the latest).
- 8263 is being converted into horse stables (ready by autumn 2024 at the latest).
- 8259 is being converted into a running track (ready by autumn 2024 at the latest).
New project website from Nat-Tech Building Service
Nat-Tech Building Service has launched a new project website where it is possible to follow construction projects underway at the two faculties. The project website has minutes of meetings of user groups for wet and dry training suites as well as the user group for special classrooms for the veterinary medicine programme. There are also minutes from meetings of the steering committee behind the AU Viborg project.
Do you want to take a closer look at how the individual buildings should be arranged? Take a look here >>
